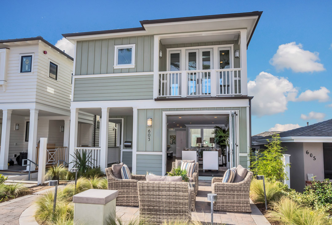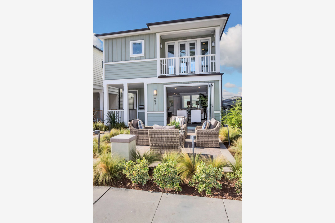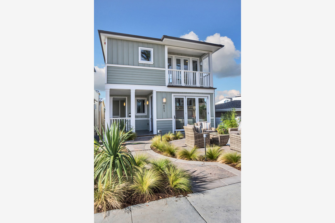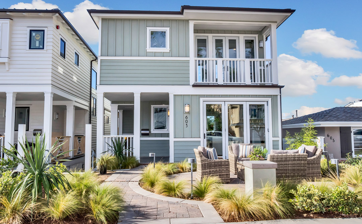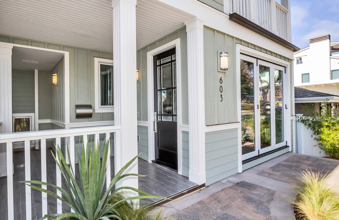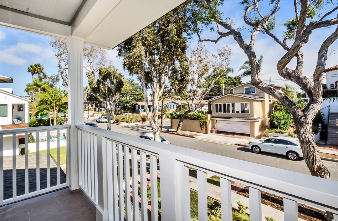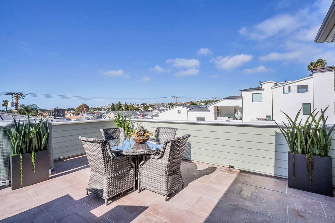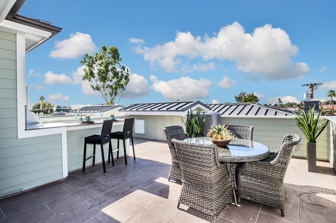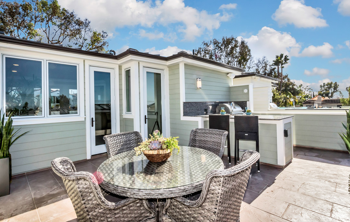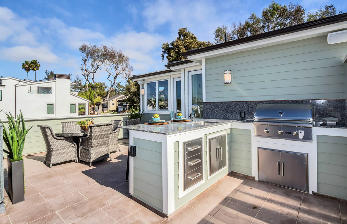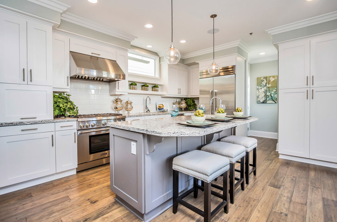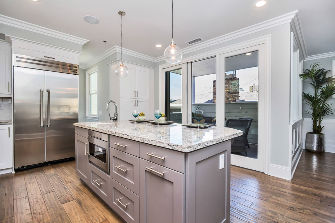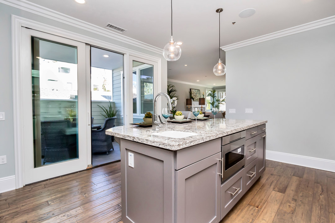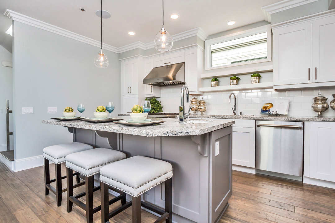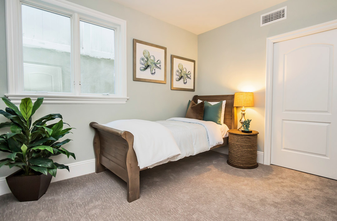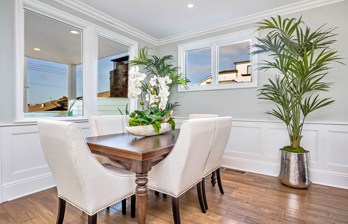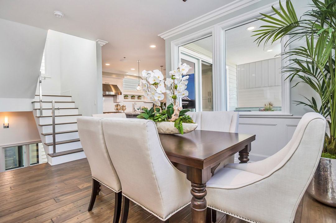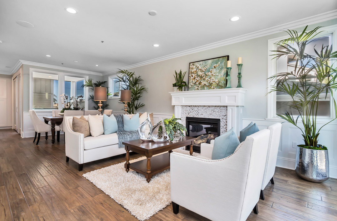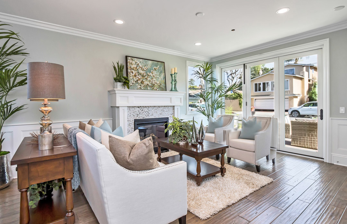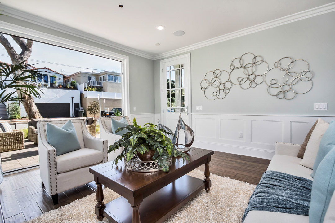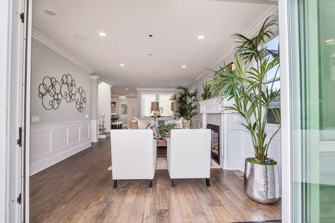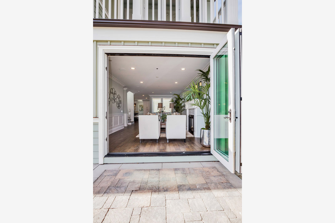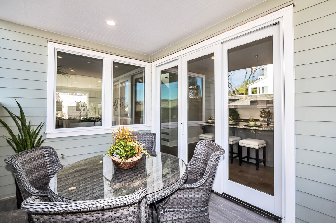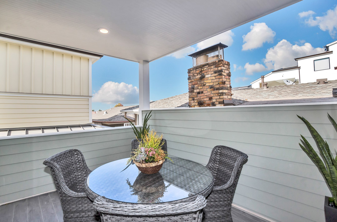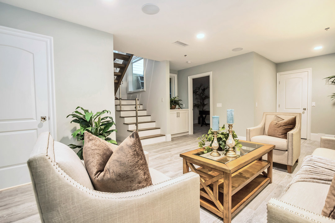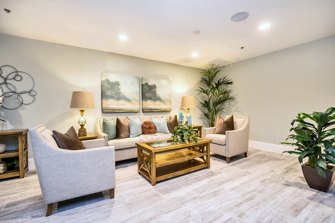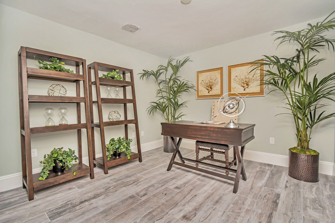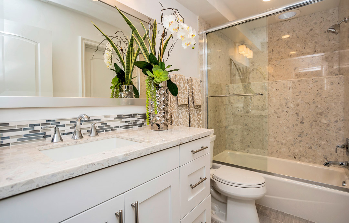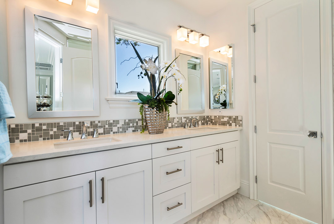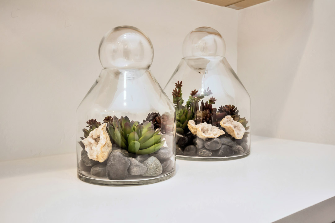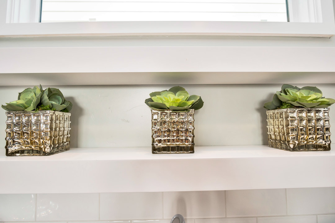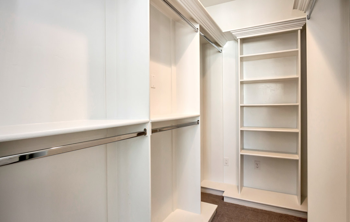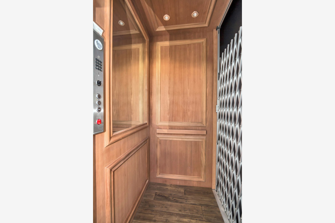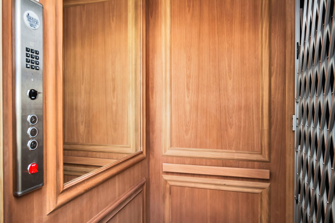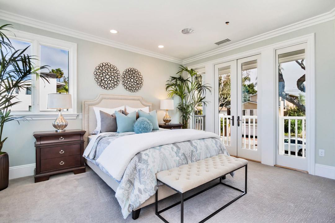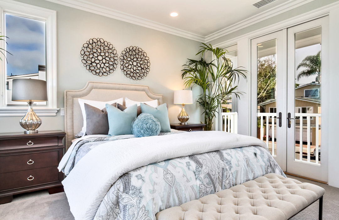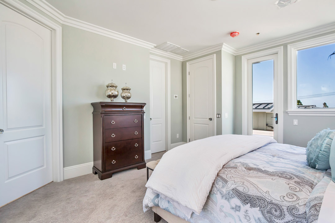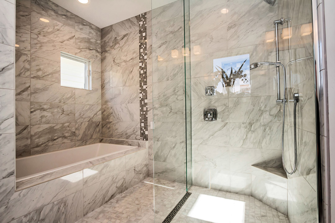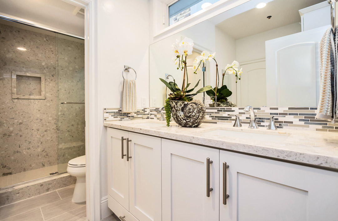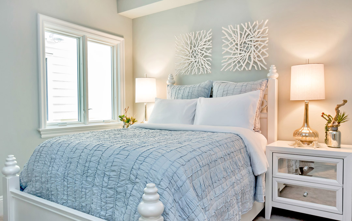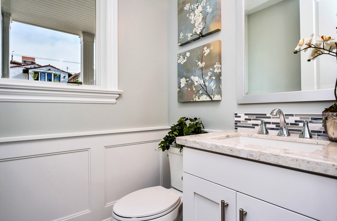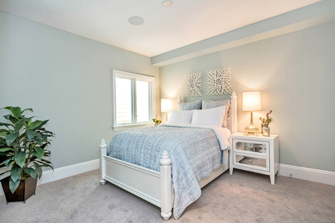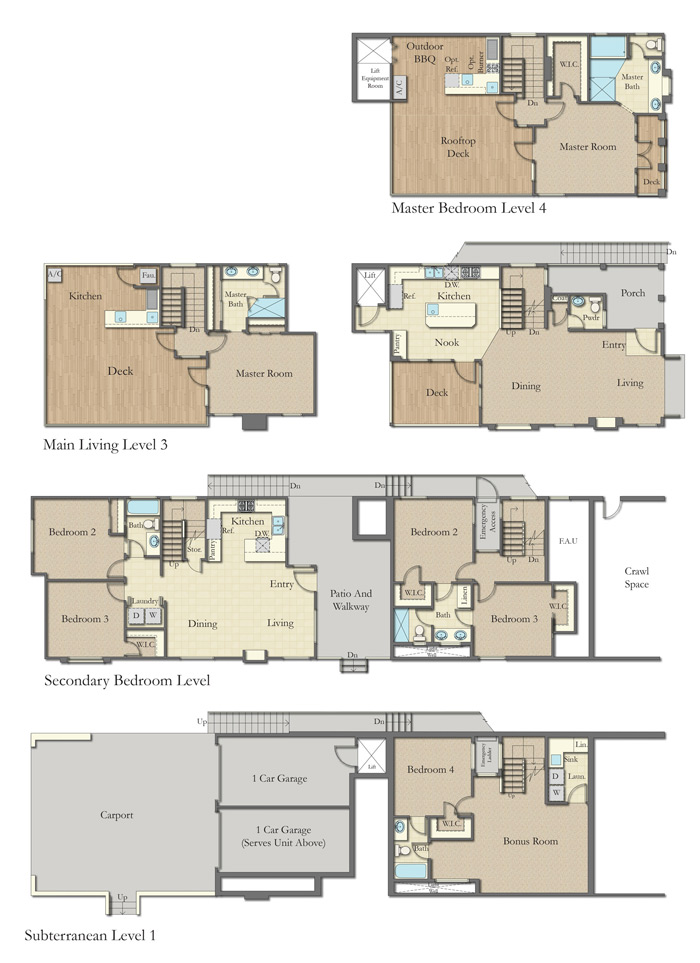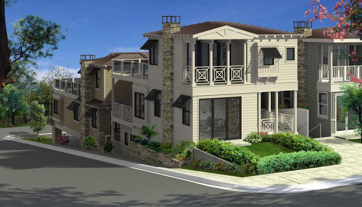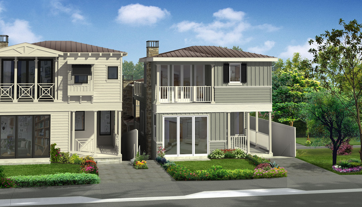
Poppy Avenue, Corona Del Mar
Life, Elevated
Perched on elevated lots, these four uniquely constructed residences have open concept interiors, spacious upgraded kitchens featuring stainless steel appliances including built-in style refer, quartz countertops and island or peninsula seating. Separate master suite levels overlook the outside roof top decks and outside kitchen area highlighted with city lights and ocean views. Each home has an on-grade entry and front patio area. Parking isn’t a problem with a garage and carport for each home.
The two larger homes feature an elevator from garage to main living level and a basement boasting a family room, one bedroom, full bath & laundry room.
Priced From: $1,550,000
Space
Homes range from 1,268sf to 2,319sf
Interiors
9′ ceilings and hardwood flooring in living areas.
Gourmet Kitchens
Quartz countertops, Built-in style refrigerator, Thermador Stainless Steel appliance package.
Timeless Exteriors
Fully landscaped yards, Large roof decks.
Luxurious Bedrooms
Walk-in closets, French doors, tiled shower surrounds.
Energy Saving Features
Programmable Nest thermostats, energy efficient windows, tankless water heaters.
See a full list of features below.
Poppy Avenue, Corona Del Mar
601 & 603 Poppy Avenue, Corona Del Mar, CA
Contact: 949-355-4284
For more information or viewing, please contact:
Scott Reed at Sreed@surterreproperties.com
Lender Information
To apply for a lender’s application please contact:
Leslie Tomerson – Leslie.Thomerson@Freedommortage.com
Four Story Floor Plan – 1,268 Sq. Ft. to 2,319 Sq. Ft.
Poppy Avenue Location Map
Our Poppy Avenue community is located minutes from the beach in a beautiful secluded section of Corona Del Mar, California.
The Features of Poppy Avenue
With everything you've come to expect and more, these amenities turn a house into a home.Exterior Features
- French Doors and Multi-Slide Doors open to exterior living spaces
- Large roof decks with entertainment kitchens including BBQ
- Private yards and patios (per plan)
- Fully landscaped exteriors
- Hardie siding and trim
- Full height stone chimneys (601 Poppy only)
- One car garage with roll-up garage door and one oversized carport
Energy Saving Features
- 96% AFVE efficient forced air units
- Programmable zoned Nest thermostats
- Zone thermal equalizer system
- 14 SEER efficiency condensers
- Pella energy efficient windows
- Low flow toilets
- Tankless gas fired water heater
Interior Features
- Hardwood flooring in living areas including kitchen
- 9’ foot ceilings (per plan)
- Smoke and carbon monoxide detectors
- Fire sprinklers
- Pre wired for cable TV, telephone and sound system
- Raised panel interior doors
- Elevator from garage to main living area (front units only)
- Custom open staircase (per plan)
- Pella Casement windows
- Crown Molding (per plan)
- Wainscotting (per plan)
- Gas fireplaces in the living room
- Decora light switches and outlets
Gourmet Kitchens
- Custom painted Shaker style cabinets with pull bars
- Under-cabinet lighting
- Quartz countertops
- Kitchen island with vegetable sink (front units only)
- Thermador Stainless Steel gas appliance package including refrigerator
- Koehler plumbing fixtures
Luxurious Bedrooms and Baths
- Walk-in closets (front units only)
- French Doors to exterior decks (per plan)
- Compartmentalized water closet in the master baths
- Quartz countertops and tiled shower surrounds (master baths)
- Frameless shower enclosures (master baths)
- Solid surface countertops and shower surrounds (secondary baths)

